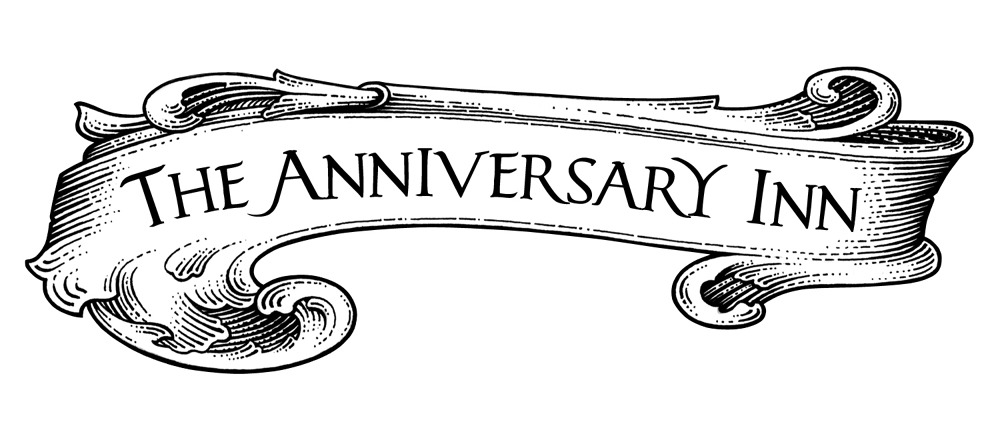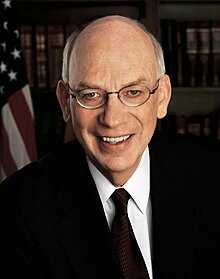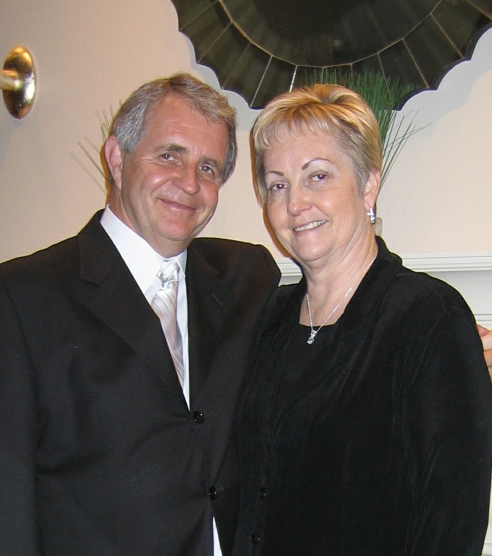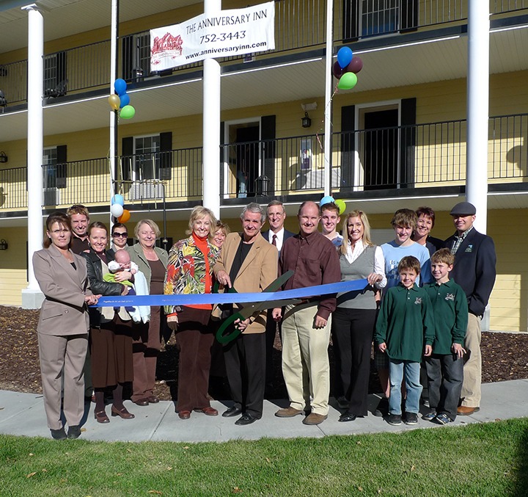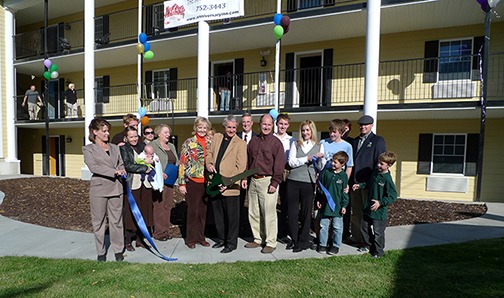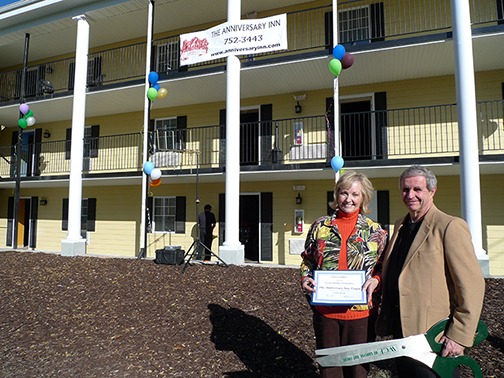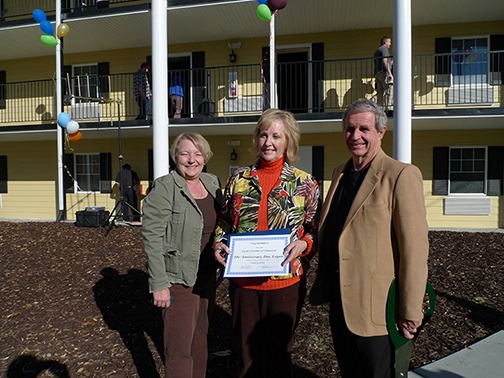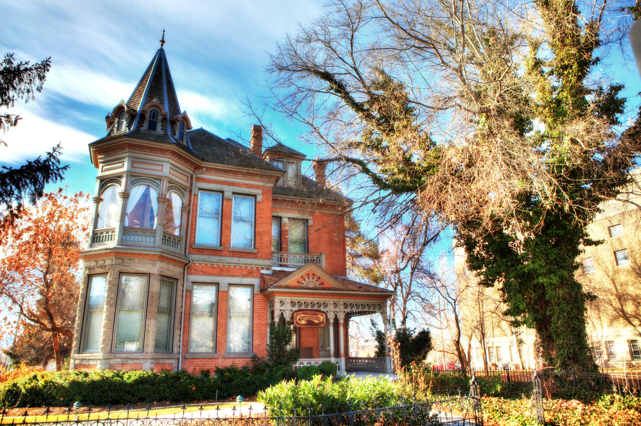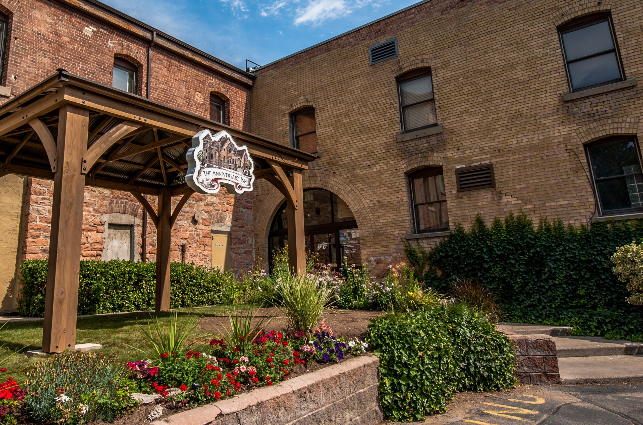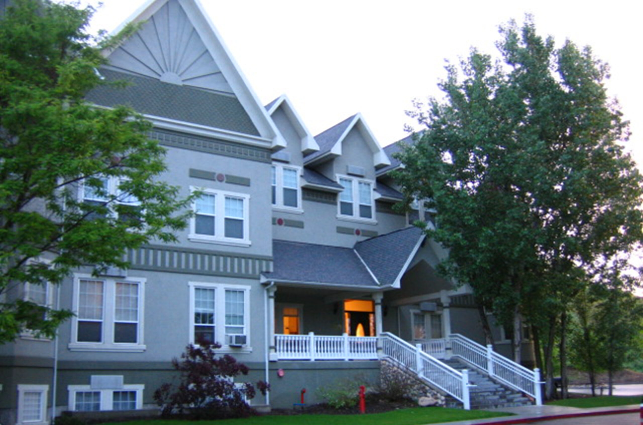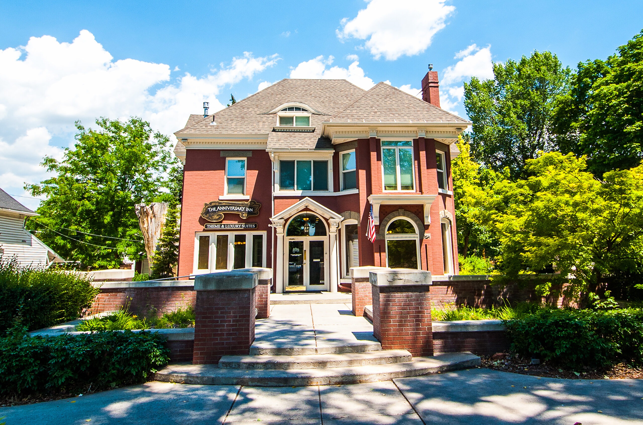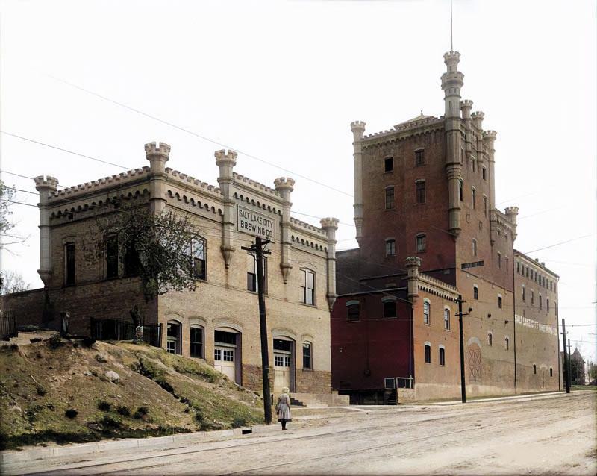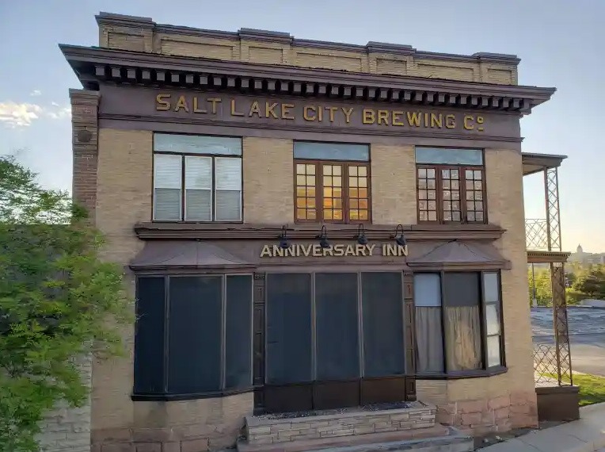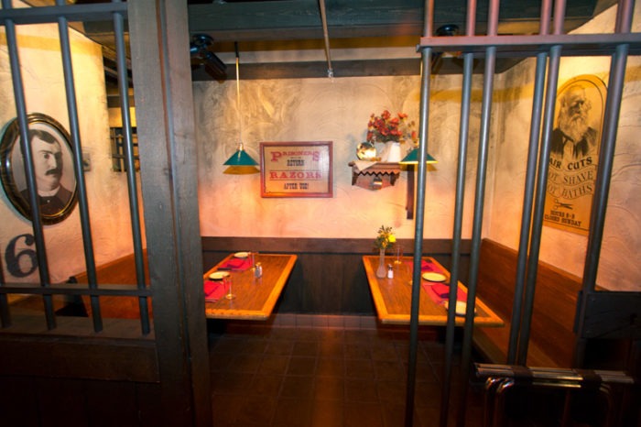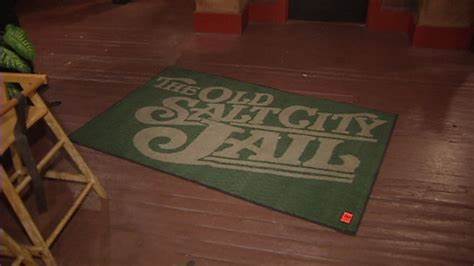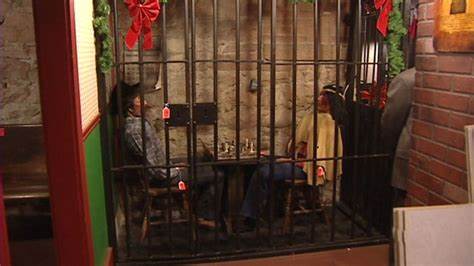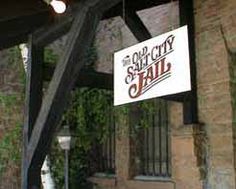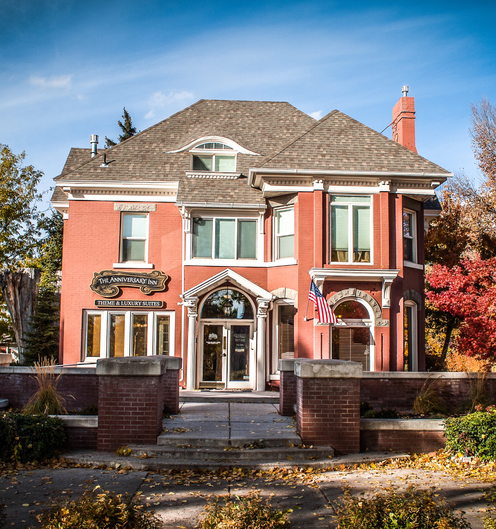The Anniversary Inn: A Rich History
A magical place with a wonderful history. Learn more about its history and the land it sits on.
The Anniversary Inn began in 1991. Today this thriving luxury themed bed and breakfast has four locations: two in Salt Lake City, Utah, one in Logan, Utah, and one in Boise, Idaho.
The inspiration behind the magical Anniversary Inn was Tom and Dorothy Heers. While staying at the Madonna Inn in San Luis Obispo, California, in 1978, the Heers caught the vision for the themed suites on a grander scale.
When the Heers wanted to build the themed hotel, the banks wouldn’t given them a loan for this type of idea, it was too risky. They found the Sherwood Hills Resort in the mountains near Logan Utah, was willing to take a gamble on the idea. They gave the Heers the three least selling rooms to build a prototype. They made the three rooms into two suites—a drive-in theater room called The Pink Cadillac, and the Tom Sawyer suite and they were an instant success! The suites rented every night and with this, the banks saw that this concept would sell, and they were able to get a loan from the banks for the first Anniversary Inn.
Heers bought the Kahn Mansion and with business booming, in 1993 they expanded the Inns with the purchase of the 5th South location—for an additional 36 suites. With great success in Salt Lake, they expanded their vision and began building the Boise location.

Shortly after the Boise location opened, Senator Bob Bennett’s corporation joined them and became a joint owner in The Anniversary Inn, specifically the Boise location. Under his leadership, they bought Logan’s Inn on Center Street, and ultimately his corporation bought the entire enterprise.
The Inn on Center Street was the original bed and breakfast at this location. This bed and breakfast included the original 5 buildings on the property: the Thatcher Mansion (Building 1), the house to the west of the mansion (Building 2, the “White House”), the house behind the mansion (Building 3, the Carriage House), the laundry & Jesse James (Building 4) and the Colonial, a large converted family home (Building 5). Bennett, an owner of The Anniversary Inn at the time, purchased the bed and breakfast, and along with extensive renovations, turned them into themed Anniversary Inn suites.
In 2003, Rich Bennion bought the Logan and Boise Anniversary Inns from Bennett and moved forward with the magical themed suite experience. Joan Bennion, Rich’s wife, used her creativity and skills and updated the existing suites. Her first masterpiece and new suite was Arabian Nights, located in the Carriage House behind the Thatcher Mansion. It debuted in 2005.
In 2005, the Bennion’s bought a house on the west side of the property (Building 6, the “Gingerbread House”, previously owned by Dr. Prescot) and added Juliet’s Balcony, Hawaiian Paradise and Joanie’s Diner suites to the list of wonderful themes to choose from. At the same time, they purchased an apartment building (Building 7, “Plantation House”) from Bonita Wyse, located just west of the kitchen and converted it into additional suites, as well as the adjacent parking lot. This building housed the suites: African Safari, Biker’s Roadhouse, La Hacienda, Nefertiti’s Court, Rich’s Drive-in, Blue Bayou (now Southern Comfort), Taj Mahal, The Tipi, and Vegas Nights. These suites had their grand opening in October 2008.
So. Temple Anniversary Inn
The Anniversary Inn South Temple location sits in the historical Avenues section of Salt Lake City on South Temple and 7th East.
The Kahn Mansion was the first location for the Anniversary Inn. The Heers bought the home from Steven Baird in 1990 and within 3.5 months, the very first Anniversary Inn was open for business with 13 themed suites. Themes included a railroad car and Tom Sawyer. Their vision was the 1800’s or Disney-type themes.
The Victorian-style mansion was built in 1889 by Emanuel Kahn and is on the National Historic Registry. It retains all of its charm and many of its original features.
5th South Anniversary Inn
The Anniversary Inn 5th South location (actually 460 South) is located on the West side of the University of Utah. This property was originally the location for the Salt Lake City Brewing Company and then an office building and The Old Salt City Jail restaurant. In 1993, the Heers purchased the building and built 32 suites out of the business office suites. At the time, the Salt City Jail Restaurant was still on site, but eventually closed its doors in .
The original suites were designed by gathering a group of five to seven people in the room and brainstorming on what kind of a room could be designed in the space allotted. These groups changed often with designers, framers, plumbers, and other interested parties. Since the space was dictated by the existing one hundred year old building, they had to work with what they had. Some of the original themes are still in use today. These include a pirate ship, a railroad car (for a room with narrow demensions), a tree house, and a lighthouse.
Boise Anniversary Inn
The Boise location is the only building built just for The Anniversary Inn. The building was designed with the themes they envisioned in mind—think of Sleeping Beauty’s Castle or the Hayloft suites. Many rooms are extra large to fit the theme, while others are two stories high. This remarkable building opened in 1998, with 48 themed suites.
Logan Anniversary Inn
The Logan Anniversary Inn is a 7 building complex with a rich history. The main building is the Thatcher Mansion, which was built in 1877, along with the carriage house behind. Today, the complex also includes 3 previously private homes and an apartment complex. Before becoming The Anniversary Inn, this was the location of “The Inn on Center Street.” Located in a historic part of Logan, the Inn offers many different ways (or suites) to step back in time.
Fun Facts
The first waterfall built for the Blue Bayou was a complete failure and the water simply ran down the wall, ruining everything in it’s path. Now many of the suites have waterfalls incorporated into their designs.
When the Kahn Mansion was purchased, it was an office building and not zoned for a hotel. Steven Baird, a well known and respected local architect, was the man behind getting the zoning changed.
Most of the original themes were developed as they stood in the space—the Heers, friends, construction workers and designers—and looked at the room and figured out what would work in that particular space. Pam Beckstead was one of the designers that made the ideas come to life!
Thousands of people came to the open house and parking was impossible to find. Being new to the business, the Heers had booked their first guests for that same night. When they finally got everyone to leave, they called in friends from all over to help them clean the rooms before the guest arrived.
The first guests were a drunk wedding party of 7 people. Eventually the guest were asked to leave, all but the bride and groom, and the best man passed out on the front lawn. They also left a 3-year-old flower girl stranded. The Groom had to call the parents to come pick her up.
The second guests were newlyweds coming straight from the Salt Lake Temple of the Church of Jesus Christ of Latter-day Saints. The Heers offered them a movie and the groom said he’ll take four of them. The Bride elbowed him in the ribs and then corrected himself and said they didn’t need any.
This was the beginning of The Anniversary Inn Honeymoon clientele. (Sans the drunk wedding party!)
When The Anniversary Inns opened, few people had jacuzzi tubs and large screen televisions in their homes. These two features were a huge draw for the guest staying with us.
The logs in the So. Temple Mississippi Serenade suite were logs cut down from the Heers neighbor’s property.
The Heers hired a bunch of lawyer and medical students during the summer to help build the interiors of the 5th South suites. They gave them a bucket of mud and told them to make the walls look like rocks. If they messed up, wipe it down and try again. One medical student had so much fun that he quick medical school and started a career in rock work.
While turning the 7,000 sq. ft. mansion into the themed suites, the city shut the job down in the middle of construction. There was infighting between the inspectors and the Historical society about the windows and the heating system which weren’t up to code but also couldn’t be removed because of their historic value. This was eventually resolved and the Inn opened 100 days from the day of purchase.
There have been lots of stories and speculations regarding the tunnel that was found in the 5th South building. Behind a small door, in a back room, was a tunnel. This tunnel, or walkway, opened up into a basement in a house at the top of the hill. Many have speculated whether this tunnel was built during prohibition (since the building was originally a distillery) or due to polygamy. But we will just have to keep wondering, since no one knows the answers and the tunnel has since collapsed.
The “Colonial” house, at the Logan Inn, was originally owned by a family. The home had an swimming pool and the lights to it can still be seen in the concrete.
Location Histories
Salt Lake City Brewing Company
https://utahstories.com/2011/03/history-beer-utah/
In 1891, the Salt Lake Brewing Company was one of the largest breweries outside of Milwaukee, Wisconsin. According to the Salt Lake Tribune, SLBC reached an annual capacity of 100,000 barrels of beer per year. To put this enormous quantity into perspective, today, Uinta Brewing Company and the Utah Brewers Cooperative (Squatters and Wasatch) together produce close to 30,000 barrels of beer annually. That’s 3.5 times as much as any brewery in Utah today, a remarkable feat given that this single Utah brewery was operating before the turn of the 19th Century in a city that was settled by pioneers just 50 years earlier.
The Salt Lake Brewing Company dominated the eastern skyline in the late 1800s. Composed of several massive buildings, the operation was a technological manufacturing marvel for at the time. Jacob Moritz was to beer as Bill Gates is to computers.
He worked for control over every aspect of the business. With ownership of not only his massive brewery, from which he distributed beer in five states, Moritz also owned 36 saloons in Utah that all sold his beer exclusively, American Beauty, and Budweiser Beer. Back then, Budweiser was considered by most to be a style of beer. But Busch contended they owned the exclusive rights to the name. Moritz, as a titan in the industry, challenged Anheiser-Busch, but eventually lost.
In the early 1900s state officials began attempts to break up Moritz’ monopoly by “ridding the city of crime-breeding dives.” The city enacted an endless procession of laws leading up to Prohibition. By 1906 he was brewing just 50,000 barrels, never reaching the full capacity of his plant.
The majority of the brewery was demolished in the late 1930′ or early 40’s, leaving only one part of the original building. Today that building houses The Anniversary Inn.
The Old Salt City Jail
According to a 1991 Deseret News article, “The interior follows the predictable motif of many a Western steak house – an old Western town re-created with quaint dining areas chock-full of antiques, memorabilia and wanted posters. What sets apart Old Salt City Jail from similar establishments is the truly weathered feel. The decor suggests some of the rugged history of the West, from old photos of Salt Lake City’s first police officers to the subdued lighting throughout. A special treat was the greeting and folksy guitar playing of an elderly gent decked out as the local sheriff.”
When the restaurant lost it’s head chef and owner, the restaurant went into decline and eventually closed in January 2006.
The G.W. Thatcher Mansion
(History complements of the Cache Valley Visitors Bureau)
Our main building is the G. W. Thatcher Mansion. The Thatcher’s Victorian home was built in 1890 of brick and fronted by a large terrace and surrounded by a 2-food brick wall. The home has all the characteristics of the Victorian style, such as an uneven roof and a variety of decorative works on the windows. The front portico is supported by two fluted columns with Doric capitals while the entablature is of Greek simplicity.
In 1877, at the request of townspeople, Oliver Ormsby came to Logan to be the first college-trained medical doctor in the city. After serving a mission for the Church of Jesus Christ of Latter-day Saints, and establishing his practice, he built this home in 1890. In 1920, George Thatcher, a grandson of church leader Brigham Young, bought the house. While Mrs. Thatcher, the head of the music department at Utah State Agricultural College (now Utah State University), held teas and musical parties, George and his Brother, Brahman Guy Thatcher, built a business empire in Cache Valley. They were involved in mining, flour mills, banking, electric power, a music store, the Lyric Theater, the Capitol Theater (now the Ellen Eccles Theater), and the Thatcher Opera House.
In 2022, we were lucky to have guests stay with us that were related to the Thatcher family. The couple talked with our manager for a while and a few days later provided us with further history of the Thatcher Mansion. This is what we learned:
The G.W. Thatcher Mansion is also known as the Patience Thatcher Mansion. Patience was born in Massachusetts, and, at adoption, became the only child of George W. Thatcher, Jr. and Emily Jean Crismon Thatcher. Patience inherited the home, in 1961 after the death of her widowed mother. George died in 1950. Emily was a piano teacher and a school organist at the Brigham Young College (a high school and college – previously on the site of the current Logan High School campus). Emily was also a member of the Tabernacle Choir.
With their home a center for music, Patience became an avid musician and voice teacher. She wrote an opera called “Chunks: a Musical Skit” and attended local theater productions in Logan on a regular basis. Patience was well known in Logan and said to be very kind to those who worked for her, even providing them extra money as needed. Since Patience’s death in 1980, the home and property have seen several owners. But, now for more than 20 years, the estate has been the home of The Anniversary Inn.
The Kahn Mansion
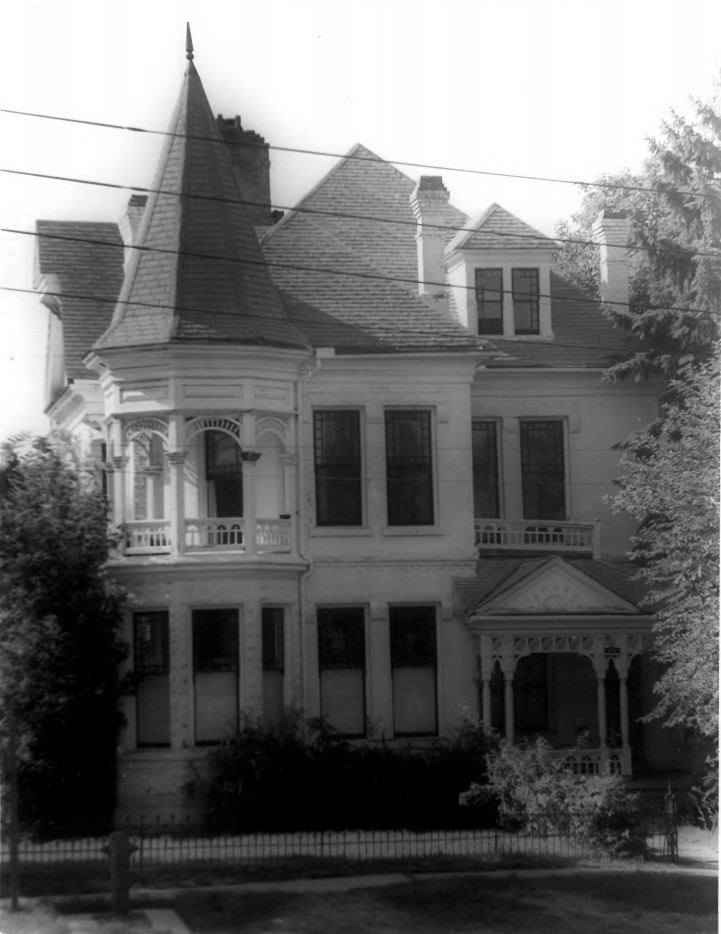
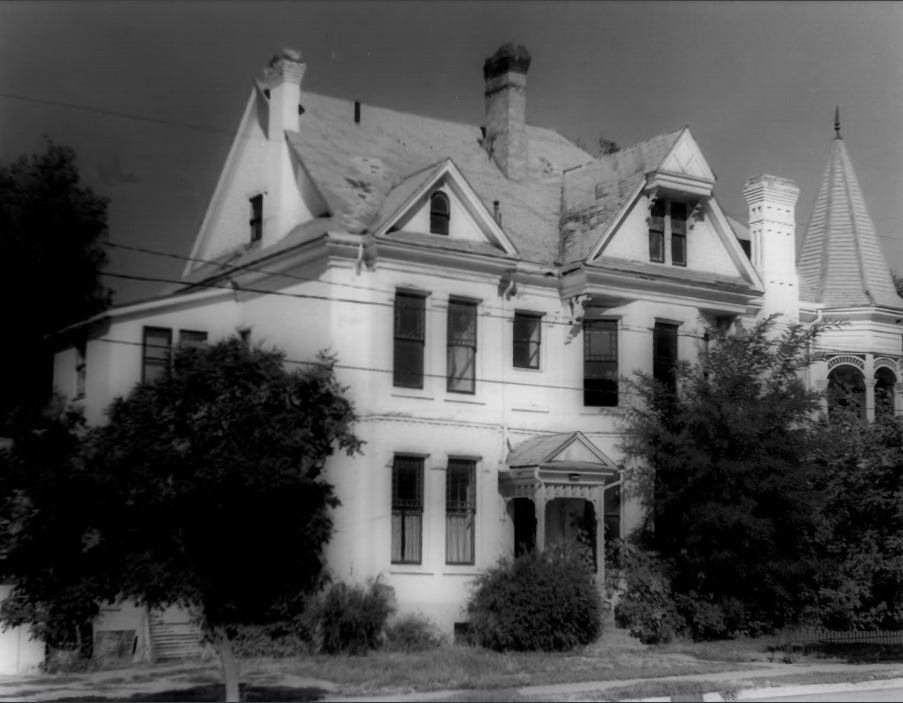
https://npgallery.nps.gov/NRHP/GetAsset/NRHP/77001309_text
Overview
The Kahn Home is a 2-story building constructed in 1889 of red, pressed brick and Kyune sandstone. Designed by Salt Lake City architect Henry Monheim, the Kahn Home is a significant example of Queen Anne architecture and is an important landmark with the East South Temple Historic District (National Register nominee).
The basically rectangular plan of the Kahn Home is broken up by several gabled extensions, bay window, polygonal tower, porches and fireplaces/giving the exterior a varied, busy appearance. Also characteristic of Queen Anne is the Kahn Home’s multiple roof which consists of gables, hips and a spire. The multiple roof, together with the irregular, asymmetrical massing and rich detailing combine to form an active, picturesque architectural statement.
Unlike many nearby Queen Anne houses, the Kahn Home carries its masonry construction fully to the square. Shingles are used only on the gables and dormers. All window and door bays in the residence are square with sandstone lintels and sills. Rusticated sandstone is also used for the foundation wall, trim on the tower and a belt course at the second story floor level. Ornamental wood trim is a prominent feature of the Kahn Home, particularly the tower and porches. Lathe-turned posts and spindles, decorative wooden brackets, molded cornice, sunburst and fan patterns in the porches, all contribute to the textural richness of the home. Chimneys are paneled and corbeled and windows featuring small panes in the upper sashes continue the Queen Anne theme.
Many of the original architectural features of the interior of the Kahn Home remain. Staircases, several fireplaces, ornamental plaster and wood trim and most original walls are largely intact.
History
Although there were a few Jewish converts to Mormonism, the first Jews to take up permanent residence in Utah arrived by way of the mining camps in California and Nevada and the freighting outposts along the Missouri River. As the mining boom declined and the opportunity for commerce in the Salt Lake Valley increased, the Jews began to settle in Utah; and by 1867 there were thirty-nine Jews listed in the Salt Lake City Directory.
Among the first Jewish merchants to establish a permanent business in Utah were Samuel and Emanuel Kahn. Natives of Germany, Samuel was born in 1836 and Emanuel eight years later in 1844. Samuel Kahn came to America in 1851 at the age of fifteen. He lived in Philadelphia for about seven years before moving west to Danville, Illinois, where he spent two years. Apparently while Samuel was still in Illinois, Emanuel arrived in the United States from Germany. In 1859 Samuel became involved in the freighting business and this led to the establishment of a store in Salt Lake City. Samuel accompanied a wagon train to Utah where he sold a wagon load of merchandise, then returned to the east to prepare for a second trip in 1860. By 1863 Samuel had joined in partnership with George Bodenberg, and their firm became one of the leading distributors of groceries throughout Utah, Idaho and Montana. The partnership lasted until 1867 when it was dissolved and Samuel joined with Emanuel, who came west to Utah in 1867, to form the Kahn Brothers Store. Continuing in the grocery business, their store became one of the largest in Salt Lake City. A branch was established at Corrinne following the establishment of Utah’s “first gentile city,” with the coming of the railroad in 1869.
B’nai Israel, founded in 1881, was the first Jewish Congregation in Utah. Emanuel Kahn was one of the founding members and served as treasurer for the congregation during the time the synagogue was constructed in 1891.
Later Emanuel became displeased with the liberal course of the congregation as it adopted the practices of Reform Judaism and participated in the founding of the Orthodox Congregation Montefiore in 1899.
In addition to his church activity, Emanuel Kahn was an active member of the Masons. The fraternal organizations were especially popular among the Jewish merchants because of the amount of traveling which they did and the help which they were assured in case of trouble or illness. In addition, the fraternal orders offered an excellent means to make social and business contacts in a community. Emanuel Kahn served as Secretary of Wasatch Lodge No. 1. He was one of the leaders in the establishment of a Masonic Library in Salt Lake City in 1874. He personally raised $2,500 for the library which was the first non-Mormon library in Utah. The collection, which was open to the public, emphasized mining in the west and literature.
Emanuel Kahn died on January 31, 1905, in San Francisco where he had moved two years earlier for health reasons.
Architectural History (written in 1977)
The Emanuel Kahn Home is a notable example of Queen Anne Victorian architecture. The residence is two and one half stories tall and is constructed of red brick with sandstone trim. The building features irregularity of plan and massing, variety of textures and materials, a high multiple roof, a polygonal turret, a bay window, fancy corbeled chimneys, intricate woodworking, decorative porches, and small glass panes around the upper sash windows, all of which are typical Queen Anne characteristics.
The original polychrome exterior color scheme has disappeared beneath coats of white paint. The exterior is otherwise unaltered, excepting a small frame addition made to the rear (south) side of the home. The Kahn residence was recently purchased by Steven T. Baird, restoration architect, who plans to fully restore the exterior and partially restore the interior for use as his office. The owner also plans to remove non-original interior partitions which were added when the home was divided into apartments Fortunately, the original walls, mouldings, fireplaces, doors, etc., are largely intact.
Henry Monheim was one of Utah’s first non-Mormon architects to settle in territorial Utah and make a significant impact on local architects. By 1872 Monheim had been commissioned to design major buildings including the Methodist Episcopal Church, Church of St. Mary Magdalene, and the R. N. Baskin Mansion. By the late 1880’s, Monheim was particularly fond of the Richardsonian Romanesque style which was quite popular in America at the time. As co-architect of the B’nai Israel Temple (1889) and designer of Fremont School (1890), Monheim proved his adeptness in the rugged masonry style. The gargantuan Salt Lake City and County Building, completed after Monheim’s death in 1893, was the crowning achievement in Monheim’s distinguished career, although much of the design credit for this particular structure must go to his partners, Bird and Proudfoot, from Wichita, Kansas.
Documentation of Monheim’s involvement with the Kahn residence is found in The Western Architect and Building News (August, 1889): “Mr. H. Monheim reports: Residence of Emanuel Kahn, pressed brick and Kyune stone, 2 stories, attic and basement, $10,000.”
